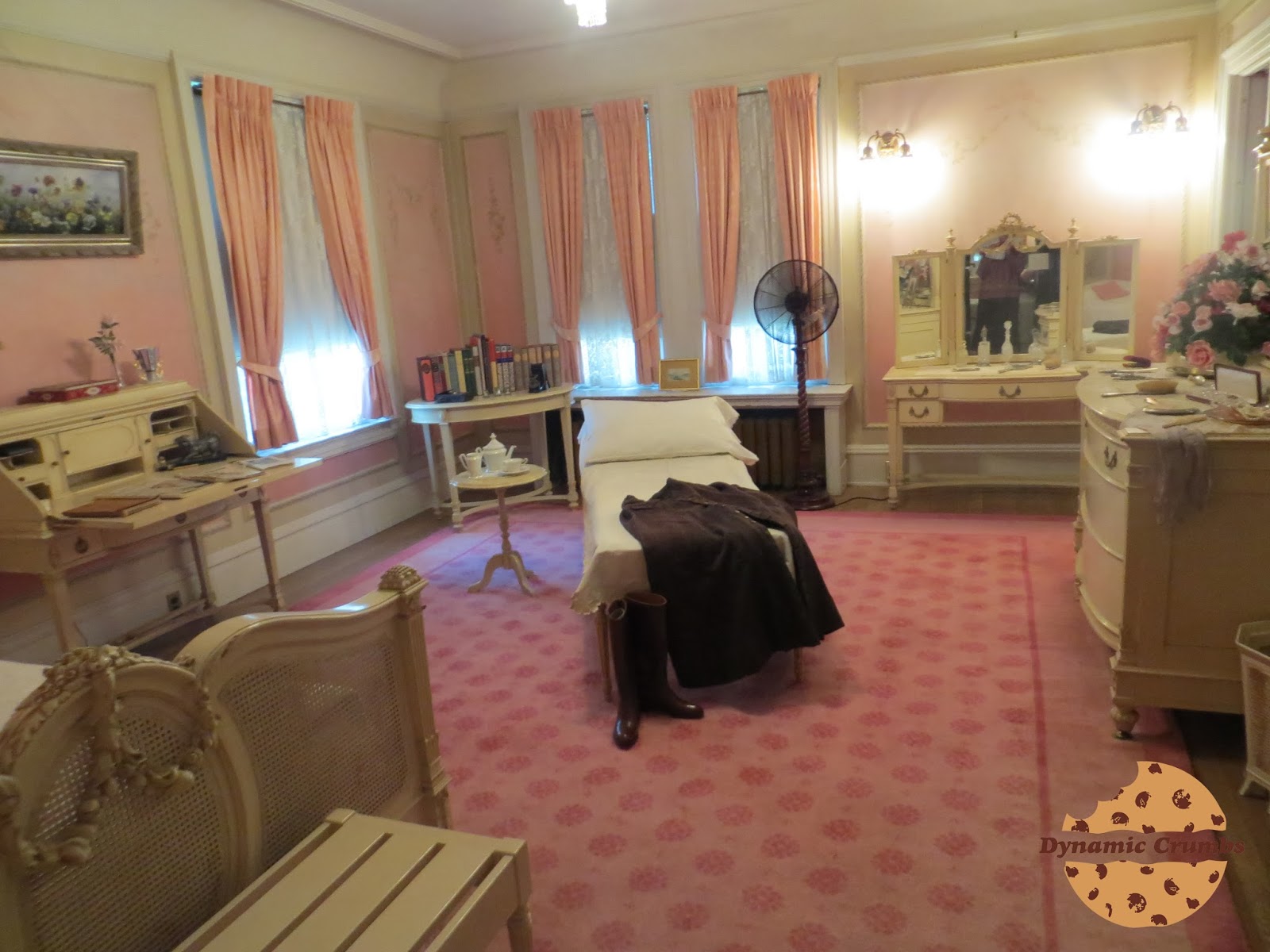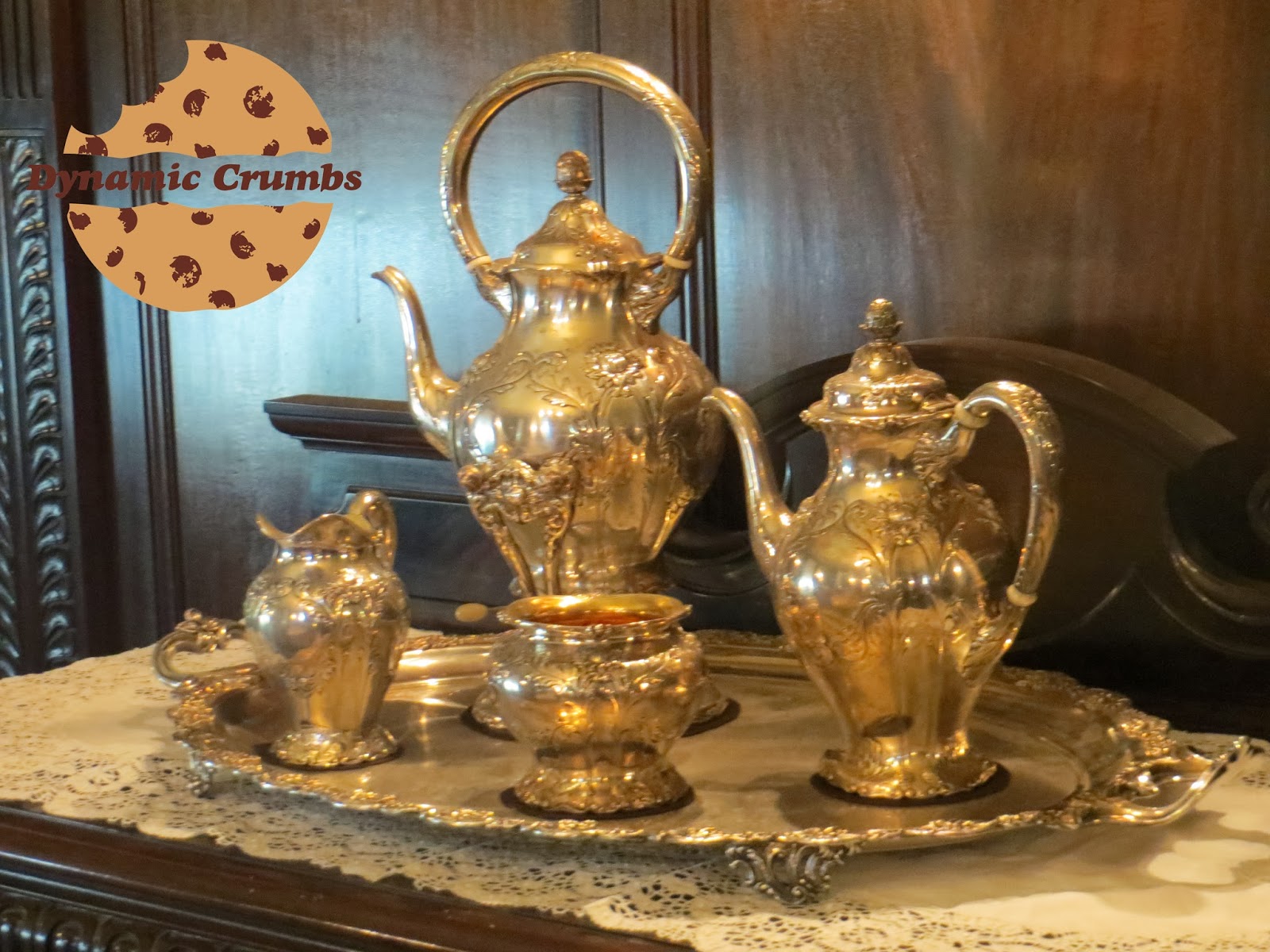I am very sorry about the lack of posts last week. I was sick and ended up having to miss a couple days of work but I think that this post makes up for lost time.
Today I wanted to show you a place that I found to be quite interesting on our trip. A mansion!
The mansion is called the Kendrick Mansion and it is located in Sheridan, WY.
Here are the gates to the wall outside of the mansion.
This is a picture of one side of the house. I find it quite impressive for a house built in the early 1900s.
This is the entrance. The staircase goes up to the ball room on the top floor.
This was the letter on the front of the house. It is quite creative and I am sure that somebody very skilled make it.
Each part of the house had a little stand with information on it. The part that I thought was neat was that they provided swatches of materials and things that you could touch (pictured here in the right-hand corner).
These were some of the lights in the house. The house did have electrical lights installed when they first came out and I found this fixture to be quite interesting. The house was quite dark though, and I suspect that it would have been most of the time before electricity because they would've had to use candles and such.
This was a part of the ceiling in the dining room, if I remember correctly. It was very ornate and decorative. I suppose that was to make up for all the darkness.
This was a music player in one of the rooms. I guess you wouldn't want to be hauling around one of those today. ;)
A tea set in the dining room. Very shiny!
A piece of dining wear in the butler's pantry. As you can see in the sign behind the peacock, the butler was responsible for making sure that every piece of silver was polished bright. I didn't take a picture of the entire pantry but there was a ton of silver. Now that is a job I wouldn't want to have!
This is some of the wall paper in the house. Again, very bright and cherry!
The people in charge of maintaining the house did a very nice job. It was almost like the people living there had just stepped out to enjoy the sunshine for a little bit. There were little details that I really appreciated when viewing the house. Here is a box for soap that was in the laundry room.

This is the kitchen. On the counter there was a recipe book that you could flip through. The drawers that are pulled out have a piece of plastic on top and you can peek inside and take a look at some of the items that were kept in the kitchen.
A fireman's hose kept outside of the ballroom. Although, if you needed to escape from the fire the only two ways you could have done so were to go down the main staircase or out the window with a little one-man chain ladder.
The grand ballroom. Floor 3 of the house. Very nice and not quite what I was expecting. Around the perimeter of the room there are photographs and information about styles of the time and seats for the dancers that decided to take a break.
All in all I was very impressed with how preserved the house was. It was a very nice trip through time. Check out the website for a virtual tour and more information!

















No comments:
Post a Comment